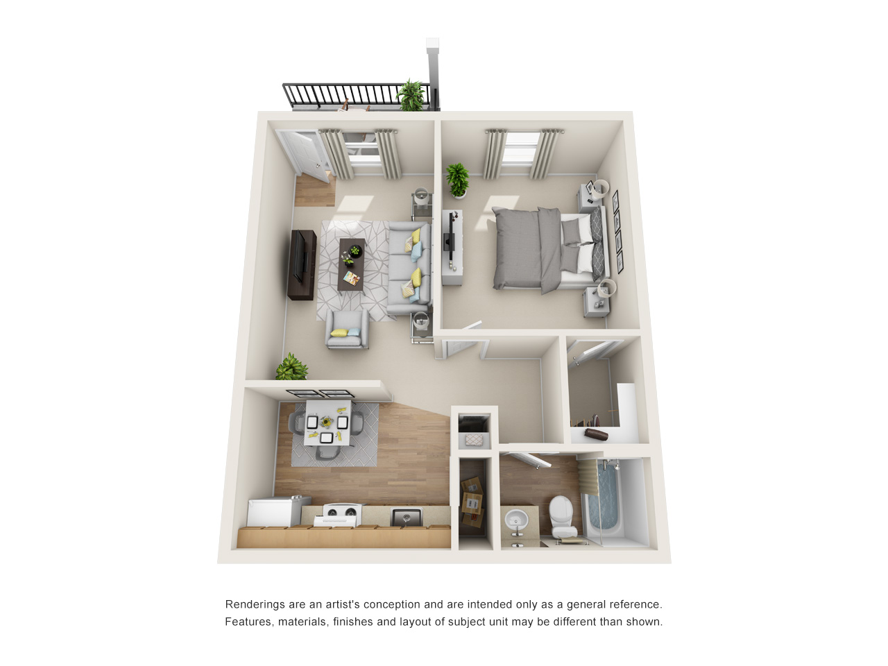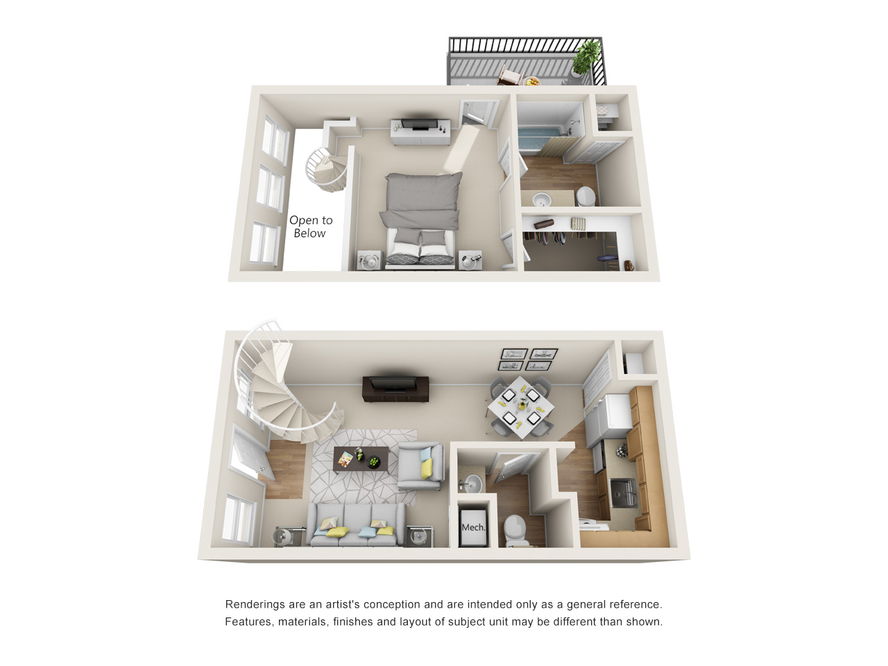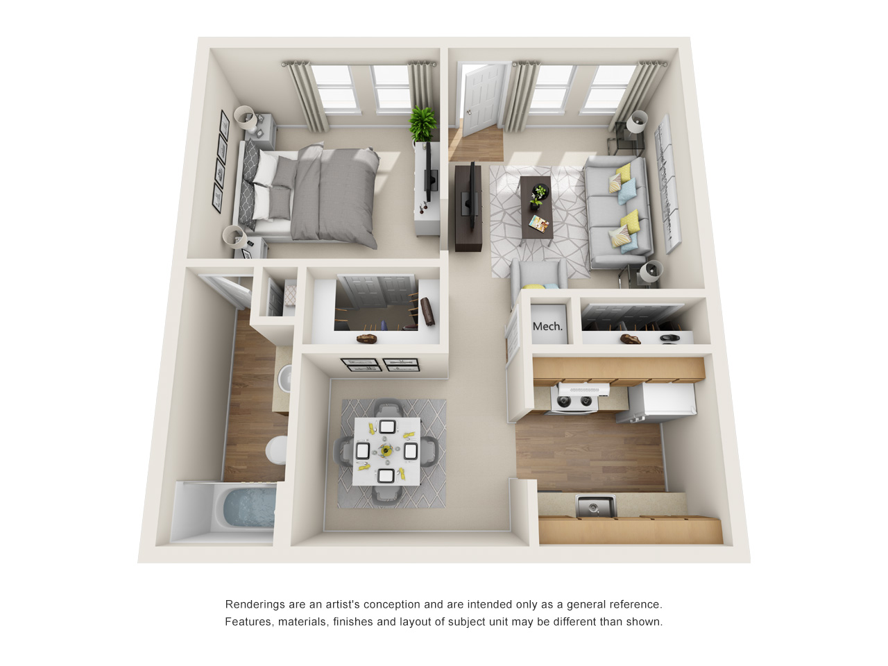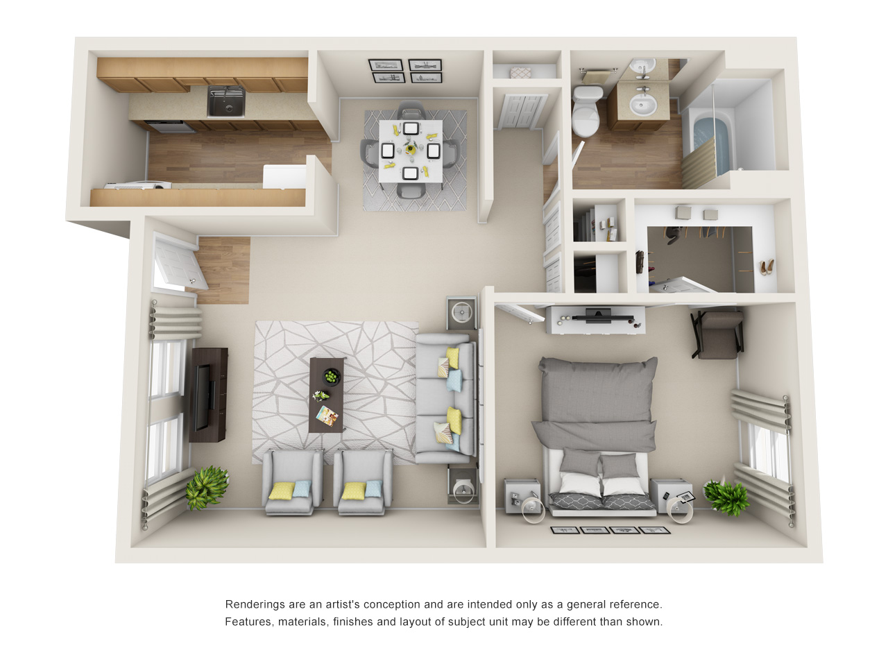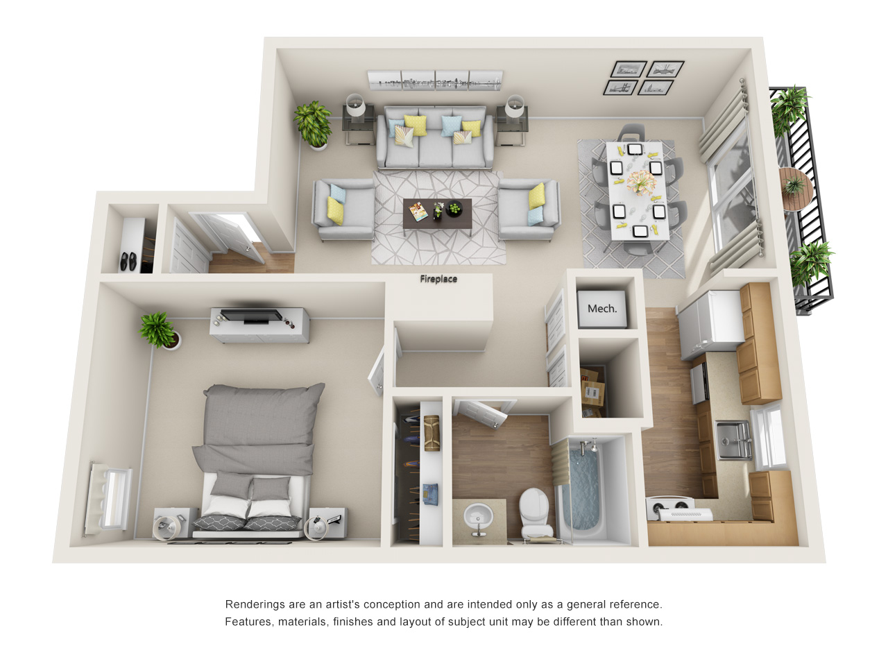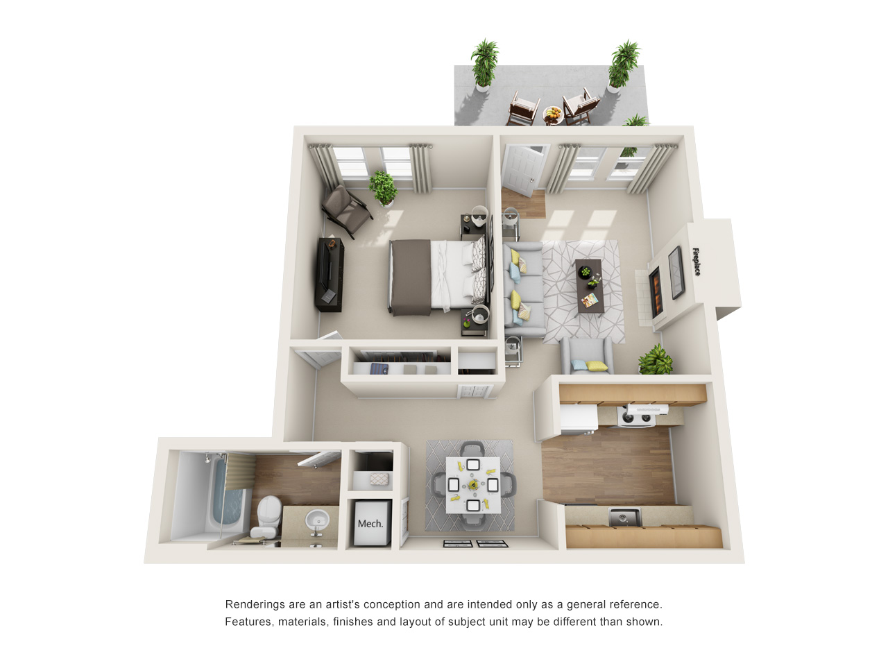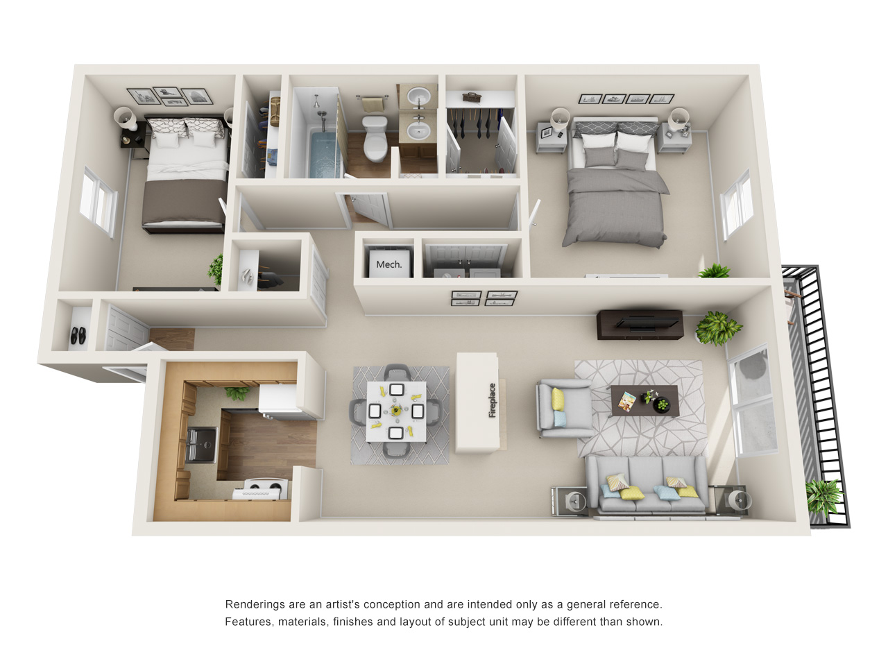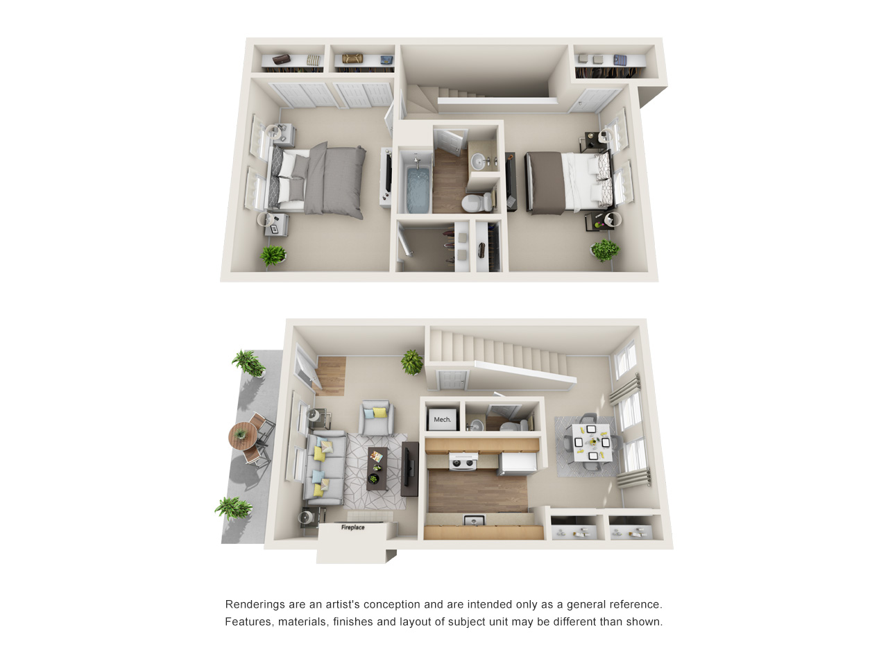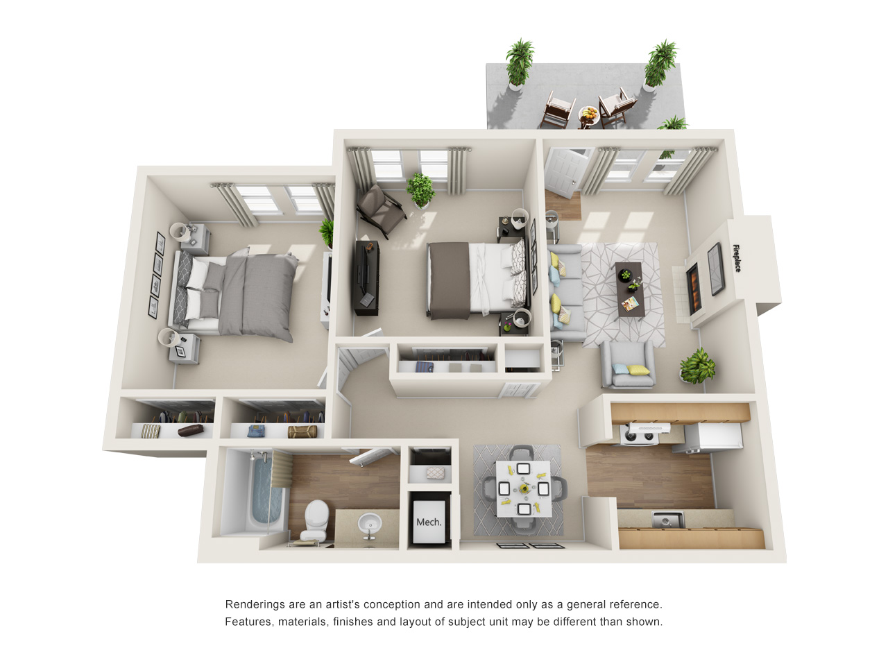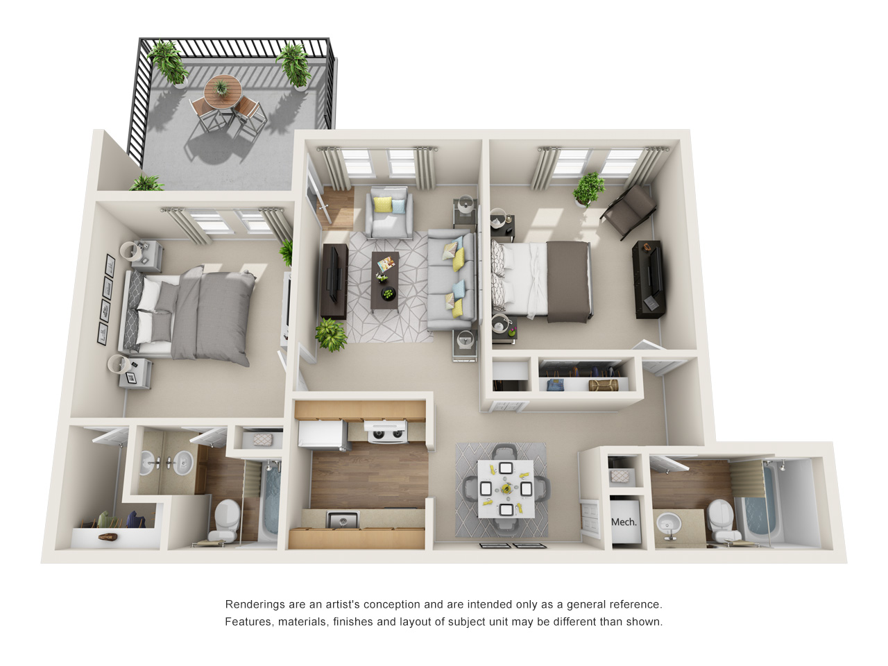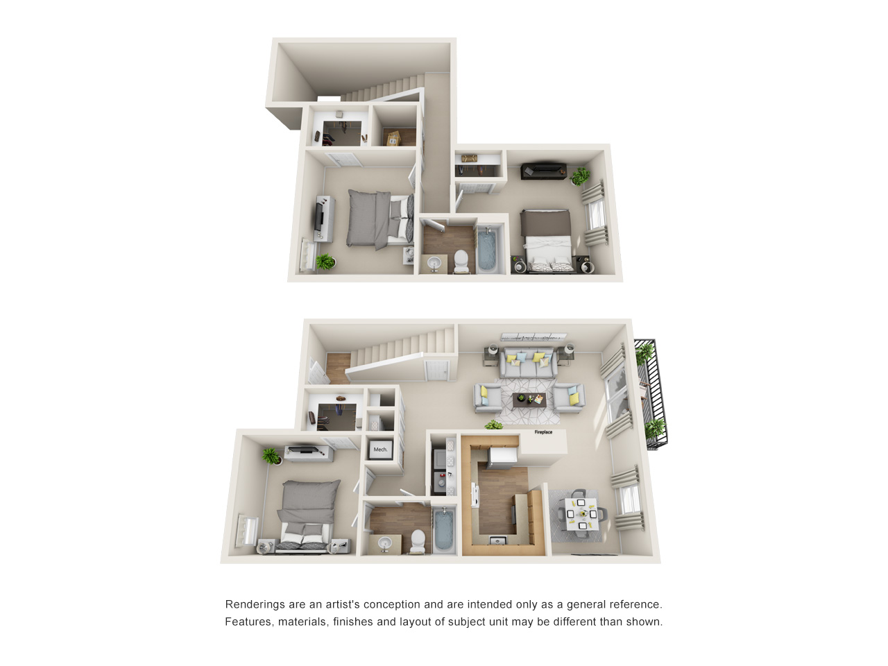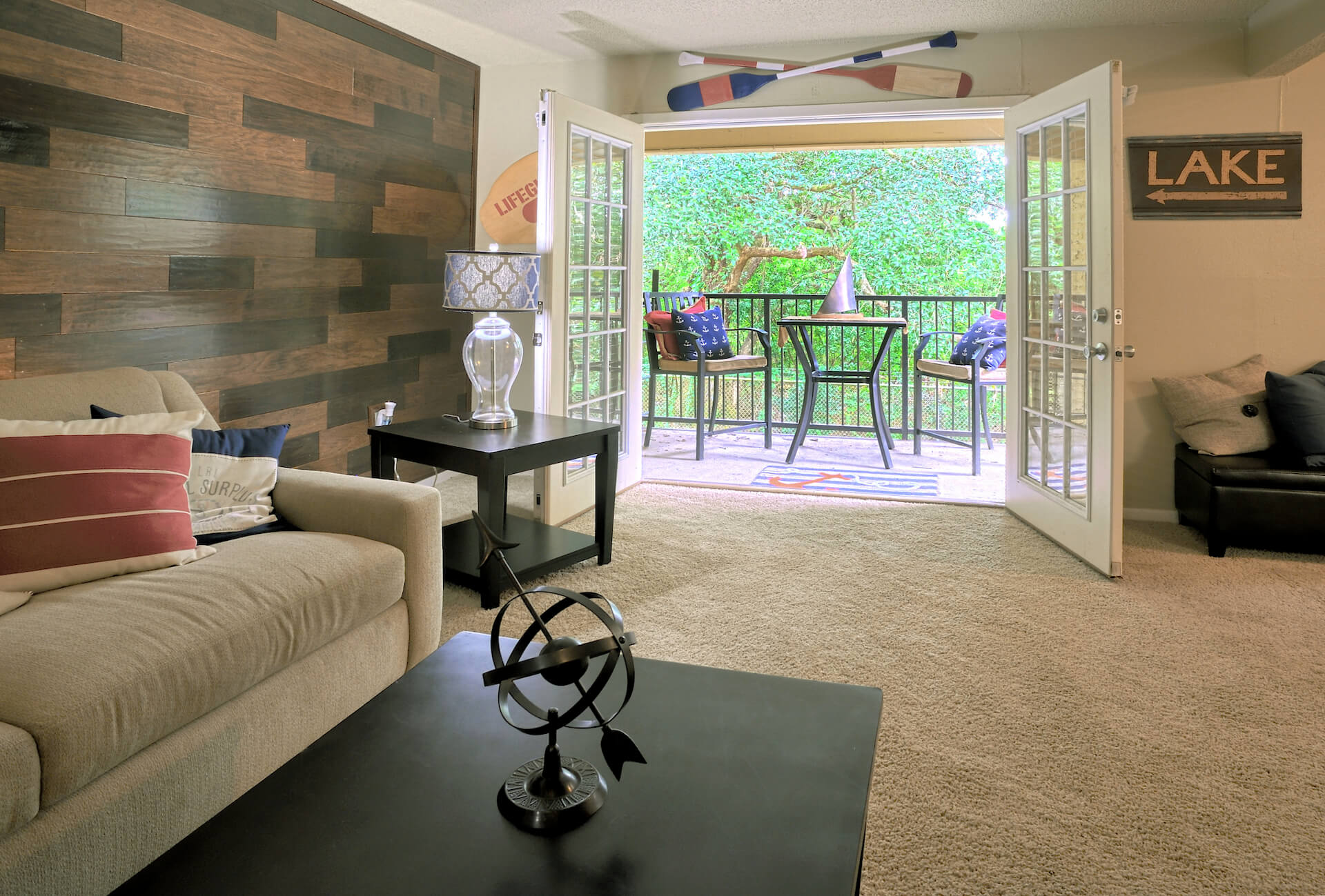
silent montage of stock video
PERFECT FOR YOU
APARTMENTS IN BATON ROUGE NEAR LSU
With 13 comfortable one-, two-, and three-bedroom floor apartments near LSU, choose the one that best fits your lifestyle needs — a cozy space of your own or living large with friends. And with the convenience of 24-hour laundry facilities on site, optional furnished spaces, and our roommate-matching program, enjoy a hassle-free experience so you can focus on the important things — you. Plus, appreciate peace-of-mind living in a gated community with keycard entry that’s just minutes from wherever you want to be. Discover the best apartments near Louisiana State University at Fairway View apartments.
